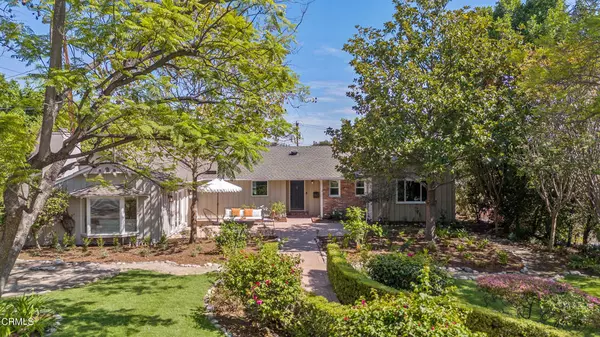This updated Mid-Century Ranch feels completely tucked away on an idyllic, tree-lined street, despite its close proximity to charming downtown Sierra Madre. The home's layout is intuitive for a small crowd keen on entertaining. The open-concept great room shows off views of the serene yard with its sparkling pool, a brick fireplace, crown moulding, and recessed lighting. The bright, open-air kitchen is lined with custom solid wood cabinets, dovetail and soft-close drawers, a suite of Thermador appliances, a wine fridge, and a Miele steam oven. Just off the kitchen, you can keep everything organized in the walk-in pantry and the handsomely appointed laundry room. The south side of the home includes three spacious bedrooms, all filled with natural light, and two 3/4 baths. The north side of the home offers a bonus room with vaulted ceilings, a closet, a fireplace, and a half bath, which could easily function as a secondary suite. The primary suite boasts dual sinks, a freestanding tub, a truly incredible amount of closet space, vaulted ceilings, and glass French doors that lead out to the back patio. The primary suite and the great room open up to the expansive backyard, offering you that coveted indoor-outdoor flow that's as ideally suited for entertaining as it is for quiet contemplation. Spill out onto the pergola-covered brick patio with its built-in gas BBQ and mini fridge, take advantage of the flat lawn, play in the black bottom pool, and rinse off in the cabana's 3/4 bath. The split-level backyard offers even more space for you to get creative, perhaps with gardening beds, a playground, or both. The home has seen many updates, including remodeled baths and kitchen, new floors, doors, and windows, updated pool equipment, a whole home generator, a tankless water heater, and more. 180 S Mountain Trail shows off clear views of the San Gabriel mountains, with a setting that puts you just minutes away from local favorites like Syndicate, Emmi's, Lucky Baldwin's, Wistaria, and the Buc, as well as parks, the Mount Wilson Trail, the Arboretum, Santa Anita Park, and Westfield Santa Anita.






